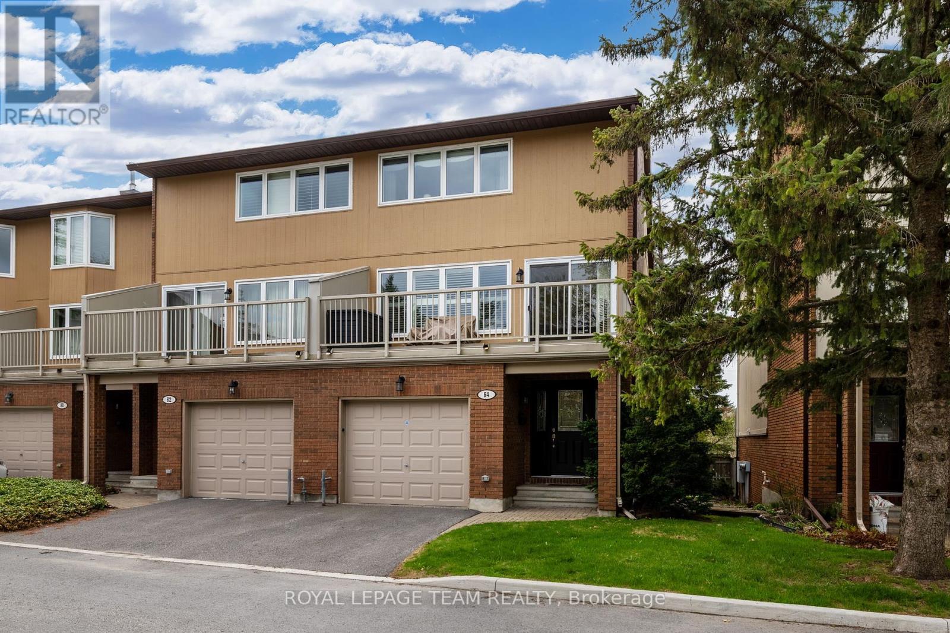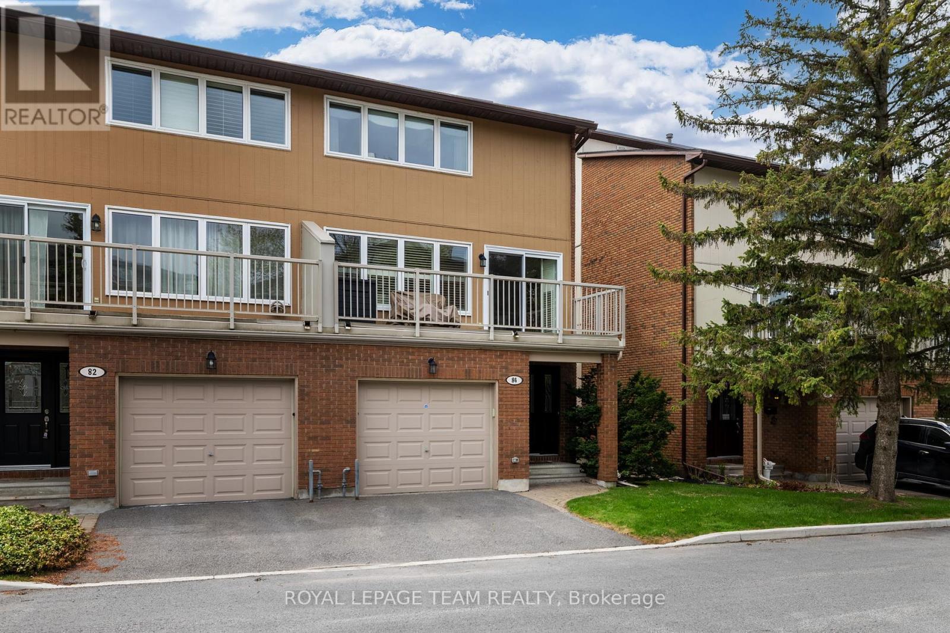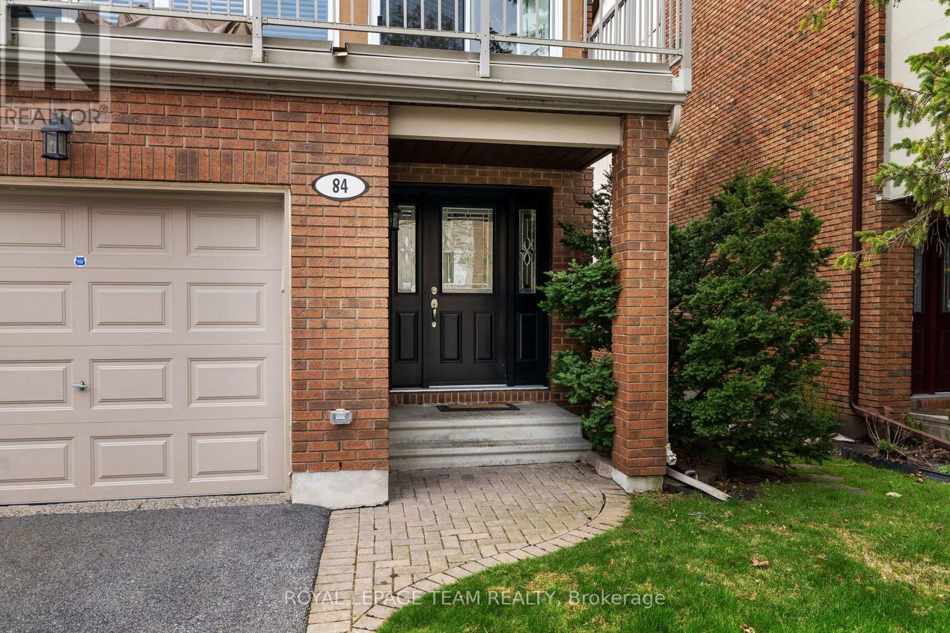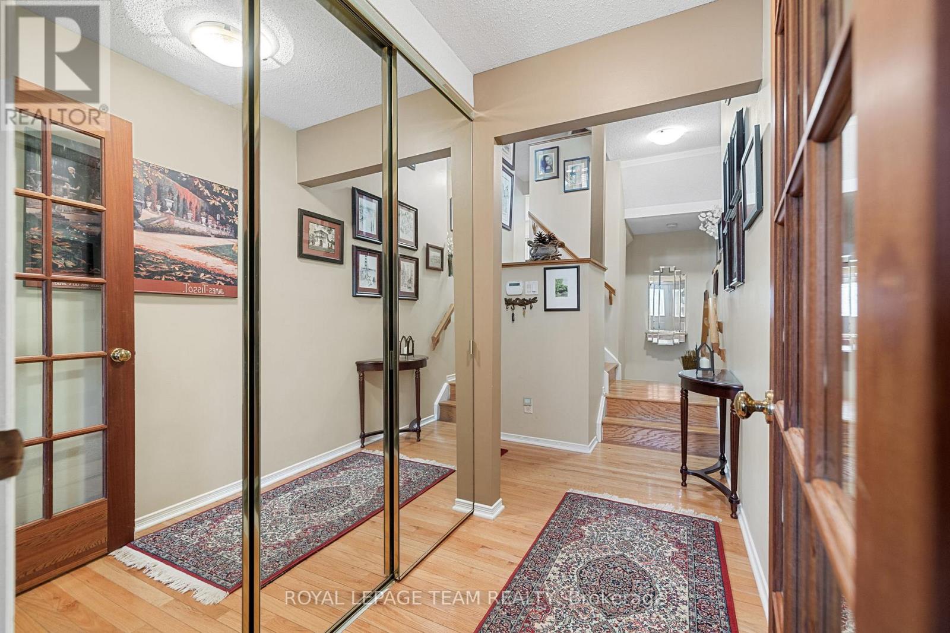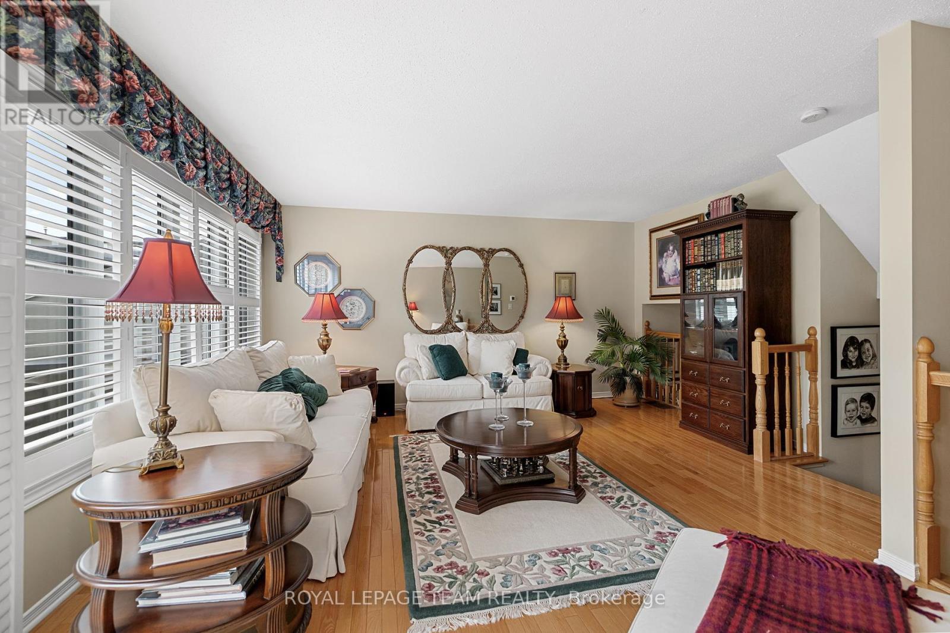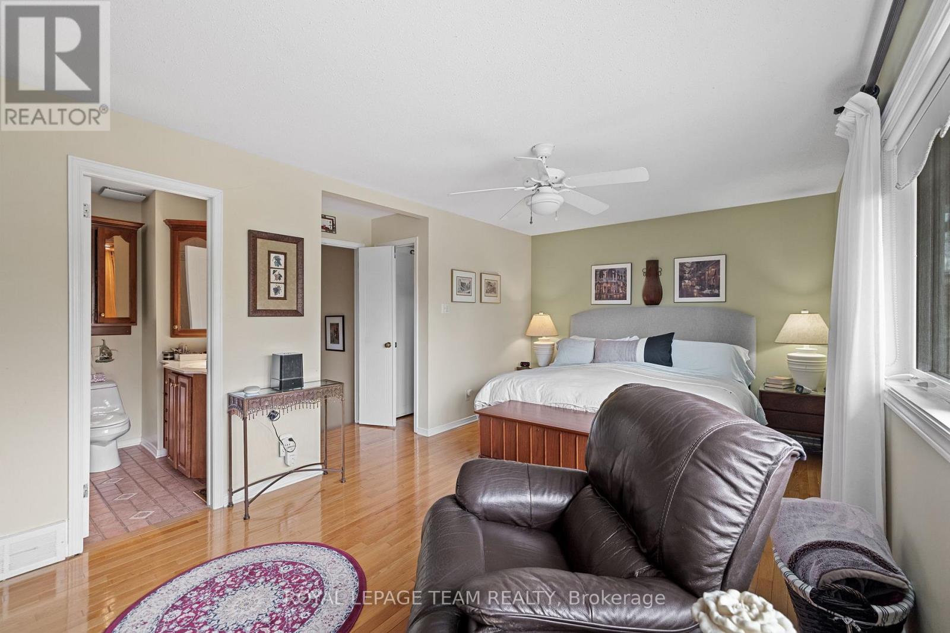84 Winbro Avenue Ottawa, Ontario K1V 0M6
$560,000Maintenance, Insurance, Common Area Maintenance
$570 Monthly
Maintenance, Insurance, Common Area Maintenance
$570 MonthlyTucked away in a quiet cul-de-sac, this beautifully maintained end-unit townhome offers effortless living in a highly convenient, central location. Step inside to a welcoming foyer that flows upstairs into a bright, open-concept living and dining space. The updated chefs kitchen features a large granite island, modern appliances, and ample cabinetry for all your storage needs. Upstairs, you'll find three generous bedrooms and two full bathrooms, including a spacious primary suite with a walk-in closet and a luxurious glass shower. The two additional bedrooms are ideal for family or guests and share a well-appointed updated bathroom. The ground level offers a walk-out to the private backyard and can be used as a fourth bedroom, home office, gym, or recreation space complete with its own full bathroom. Situated in a family-friendly neighbourhood with plenty of visitor parking, this home blends comfort, functionality, and location in one unbeatable package. (id:49135)
Property Details
| MLS® Number | X12148063 |
| Property Type | Single Family |
| Community Name | 4803 - Hunt Club/Western Community |
| CommunityFeatures | Pet Restrictions |
| Features | Balcony |
| ParkingSpaceTotal | 2 |
Building
| BathroomTotal | 4 |
| BedroomsAboveGround | 3 |
| BedroomsTotal | 3 |
| Age | 31 To 50 Years |
| Appliances | Dishwasher, Dryer, Hood Fan, Stove, Washer, Refrigerator |
| ArchitecturalStyle | Multi-level |
| BasementDevelopment | Finished |
| BasementType | N/a (finished) |
| CoolingType | Central Air Conditioning |
| ExteriorFinish | Brick, Vinyl Siding |
| FireplacePresent | Yes |
| HalfBathTotal | 2 |
| HeatingFuel | Natural Gas |
| HeatingType | Forced Air |
| SizeInterior | 2250 - 2499 Sqft |
| Type | Row / Townhouse |
Parking
| Attached Garage | |
| Garage |
Land
| Acreage | No |
| ZoningDescription | Residential |
Rooms
| Level | Type | Length | Width | Dimensions |
|---|---|---|---|---|
| Second Level | Dining Room | 3.7 m | 3.6 m | 3.7 m x 3.6 m |
| Second Level | Kitchen | 5.8 m | 3.2 m | 5.8 m x 3.2 m |
| Second Level | Living Room | 5.8 m | 4.78 m | 5.8 m x 4.78 m |
| Third Level | Primary Bedroom | 5.8 m | 3.3 m | 5.8 m x 3.3 m |
| Third Level | Bedroom 2 | 4.1 m | 3 m | 4.1 m x 3 m |
| Third Level | Bedroom 3 | 4.2 m | 2.5 m | 4.2 m x 2.5 m |
| Main Level | Foyer | 2.01 m | 1.7 m | 2.01 m x 1.7 m |
https://www.realtor.ca/real-estate/28311454/84-winbro-avenue-ottawa-4803-hunt-clubwestern-community
Interested?
Contact us for more information
Andrew Sneddon
Salesperson
384 Richmond Road
Ottawa, Ontario K2A 0E8
Diana Sneddon
Salesperson
384 Richmond Road
Ottawa, Ontario K2A 0E8

